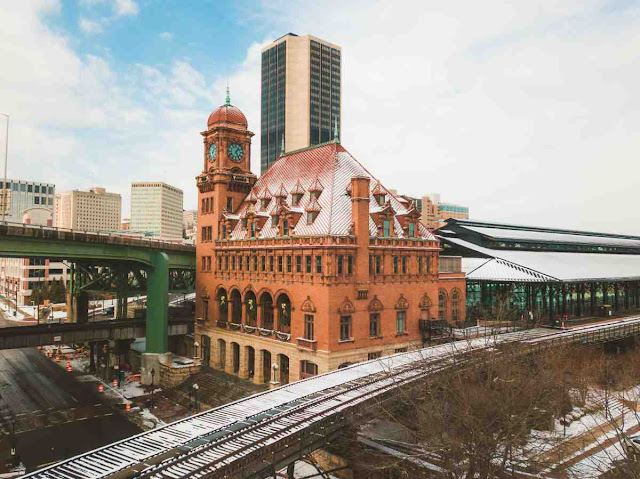Cracks and gaps will be filled with spackle. The roof peaks will be filled with stripwood sanded to shape. Since the tracks and platforms are on the second-floor level of the prototype, the base is there to bring things up to the correct height once it's installed in the module.
Architectural details will be gradually added with textures, photos edited to size, and whatever else I can scrounge. I expect this will be a work-in-progress more or less indefinitely.
Dimensions have been tweaked slightly to allow for Unitrack, T-Trak standard dimensions, and Walthers station platforms, but otherwise, I'm trying to get this as close to N scale as I can, following the station in its current condition. Here are some prototype shots:




Looking Good John !!!!
ReplyDeleteWhat a great project! Looks great! Please keep posting pics!
ReplyDelete